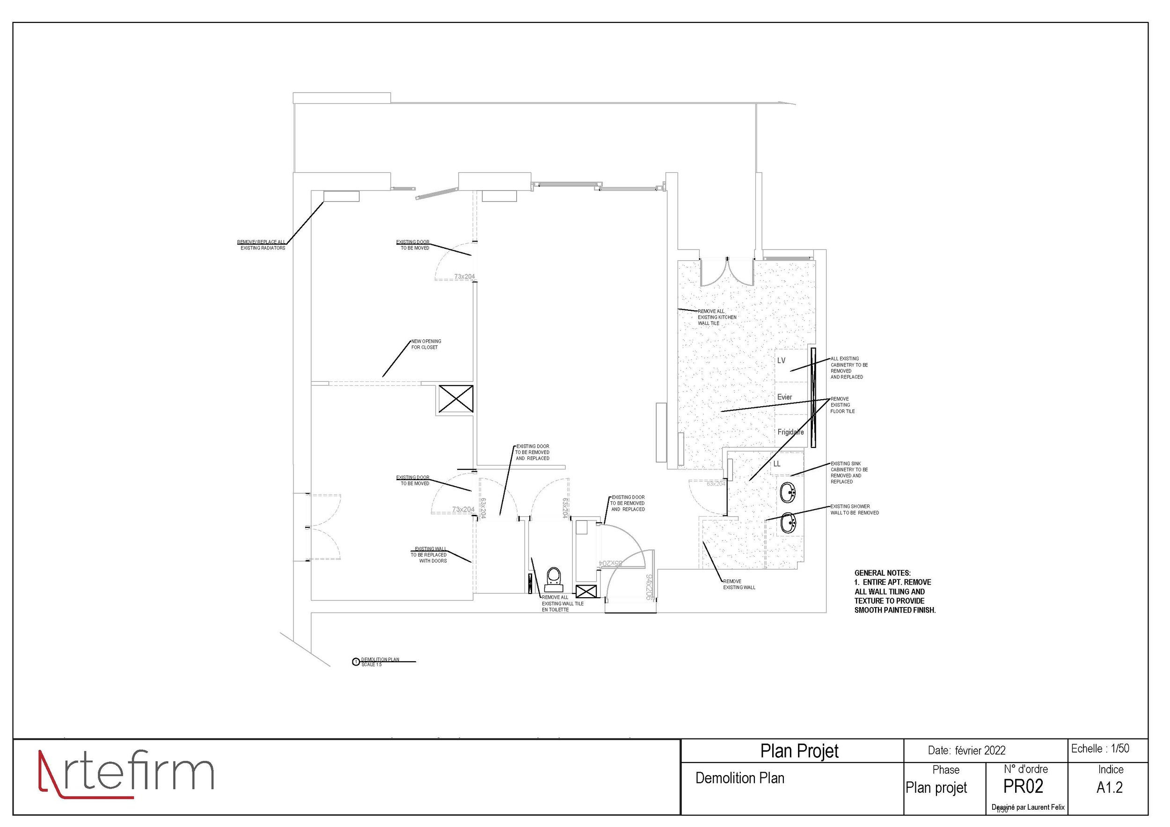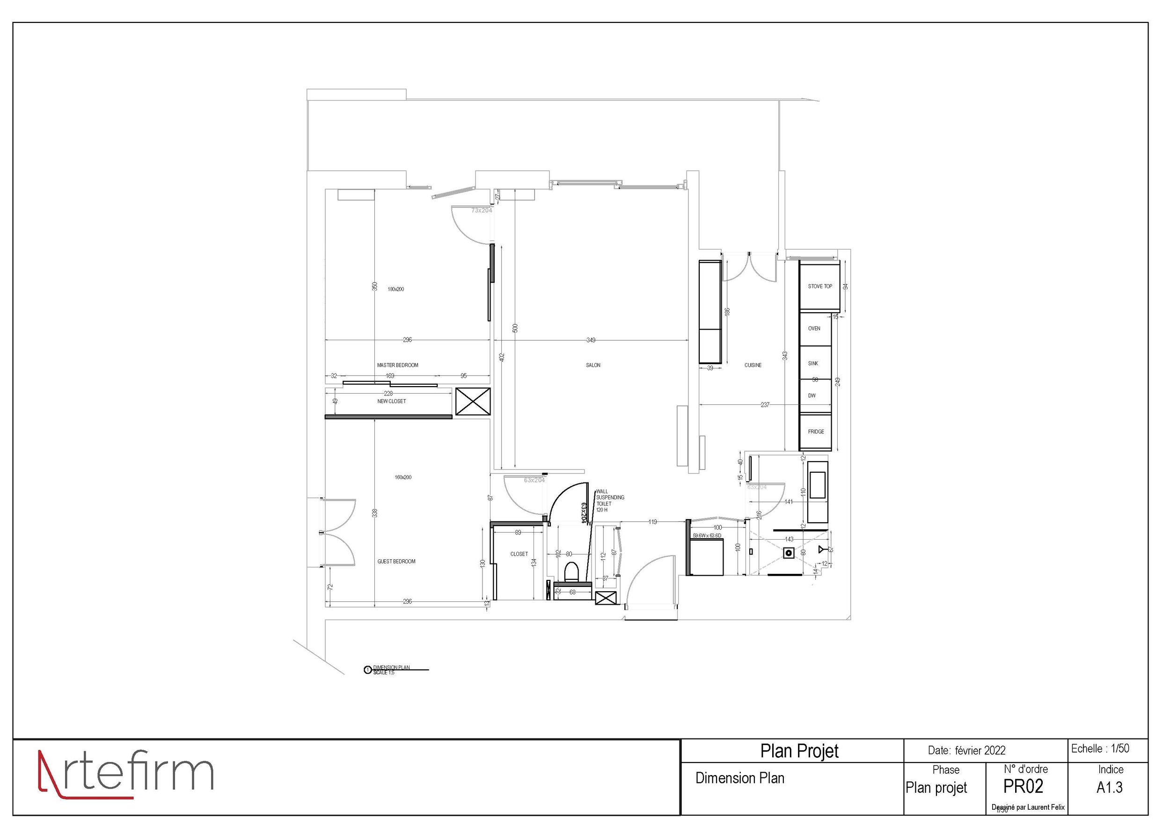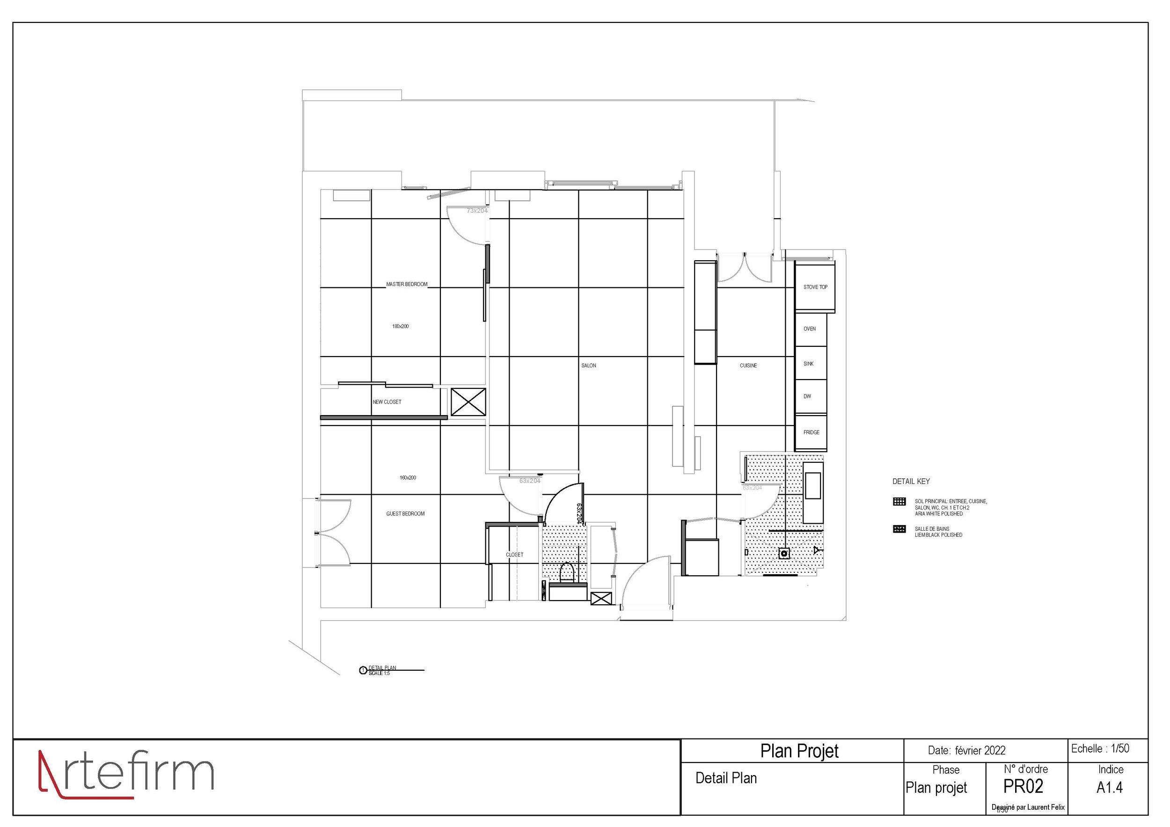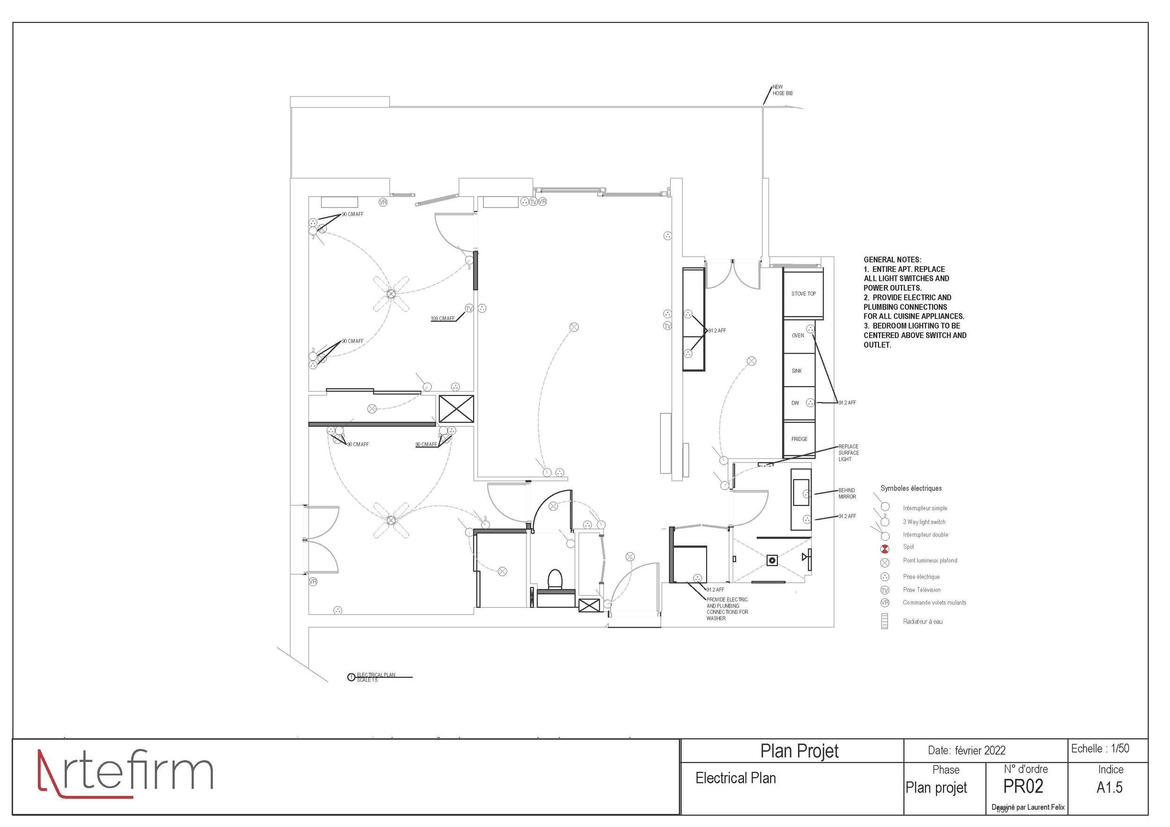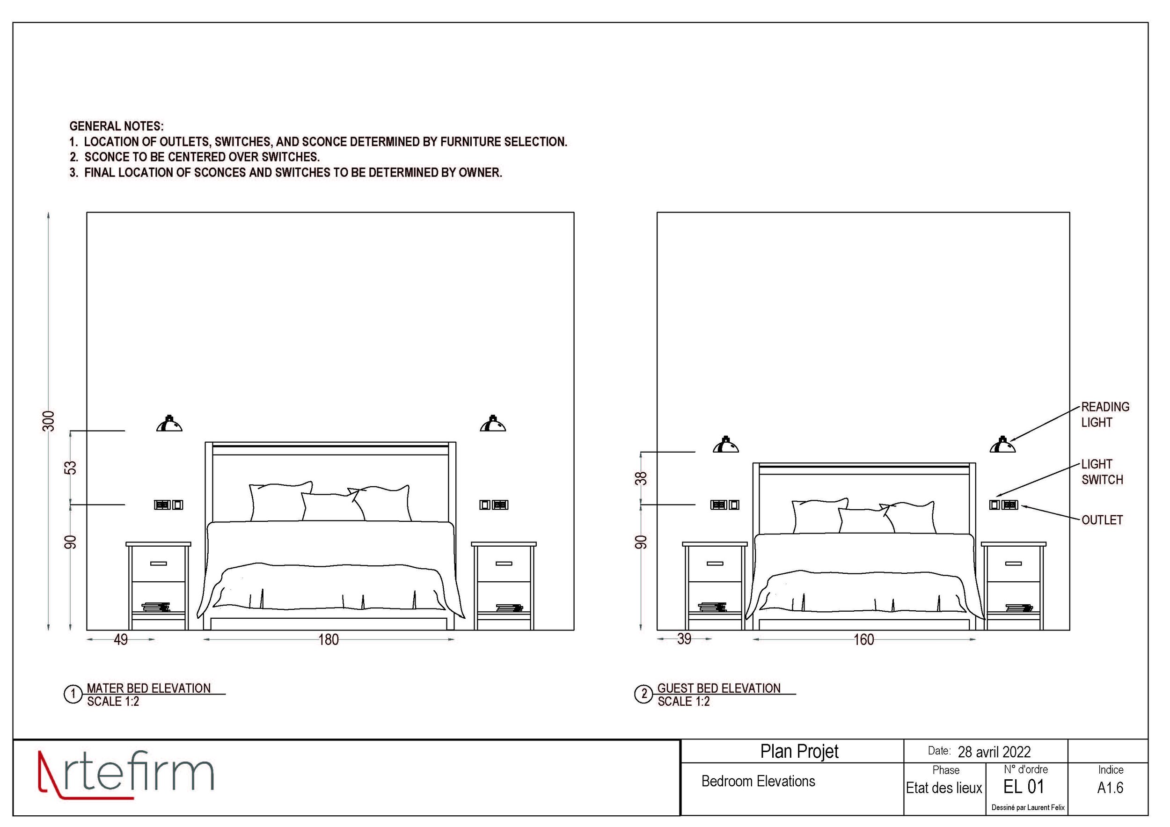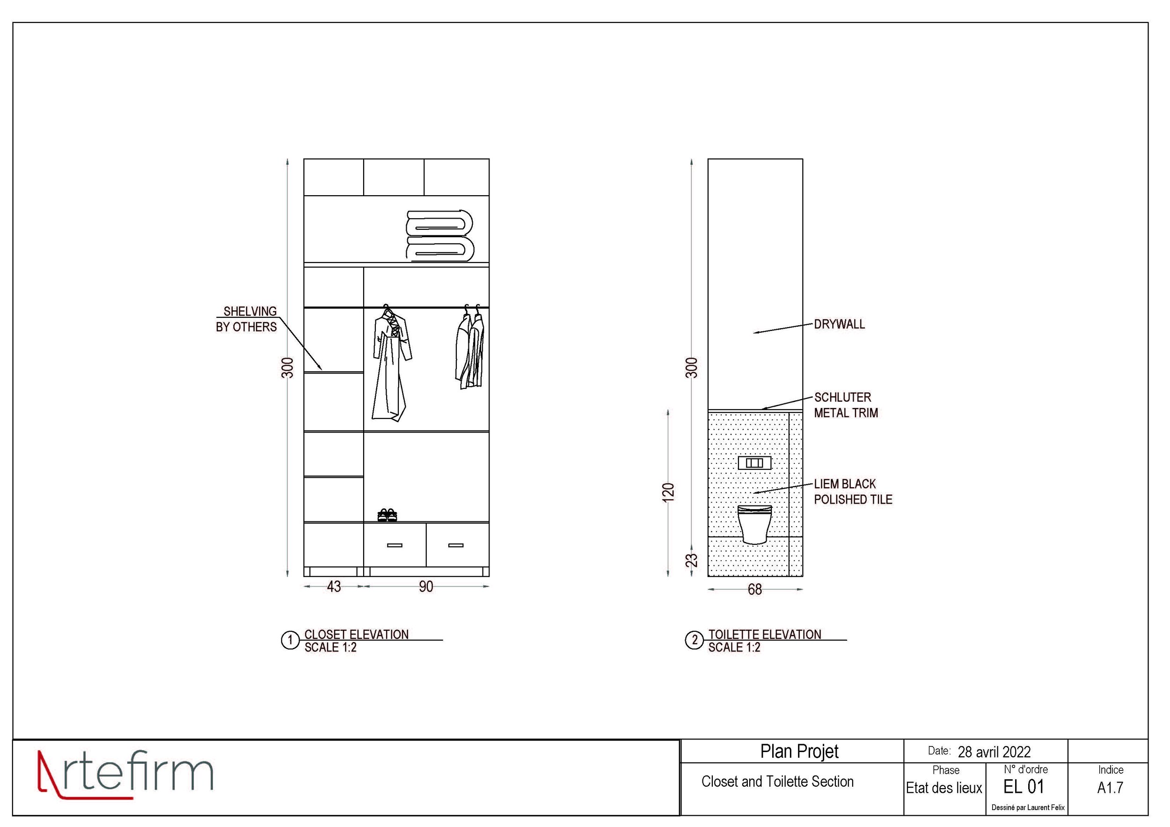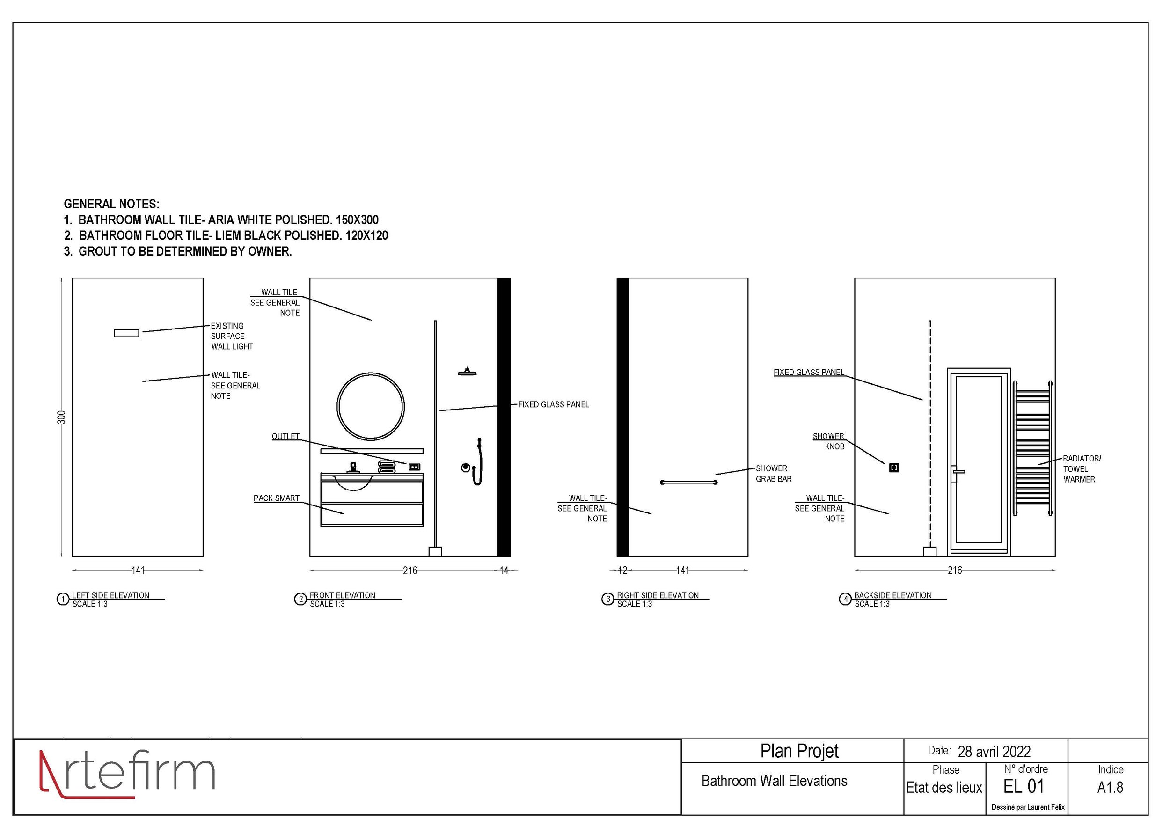Sainte Marguerite Condo Remodel
Nice, France.
While interning at Firmo Construction, I produced an 8 page set of plans for 70m2 condo remodel located in France. The goal of this remodel was to design a space friendly to old age. Additionally, the space will embrace modernized updates while repurposing the existing features by; reconfiguring partitions and doors to maximize closet and storage space in this tight footprint. Additionally, This condo has had it’s Original owner since 1980s.
While working on these plans, I redid the original floorplan, producing a plan that reflected the project goals. I also produced a demolition plan, dimension plan, detail plan, and several elevations. I practiced creating plans using the metric system. Working through conversions, I researched many European dimension standards. Along with measurements, I also researched many traditional European electrical symbols.
Plans produced in AutoCAD.

