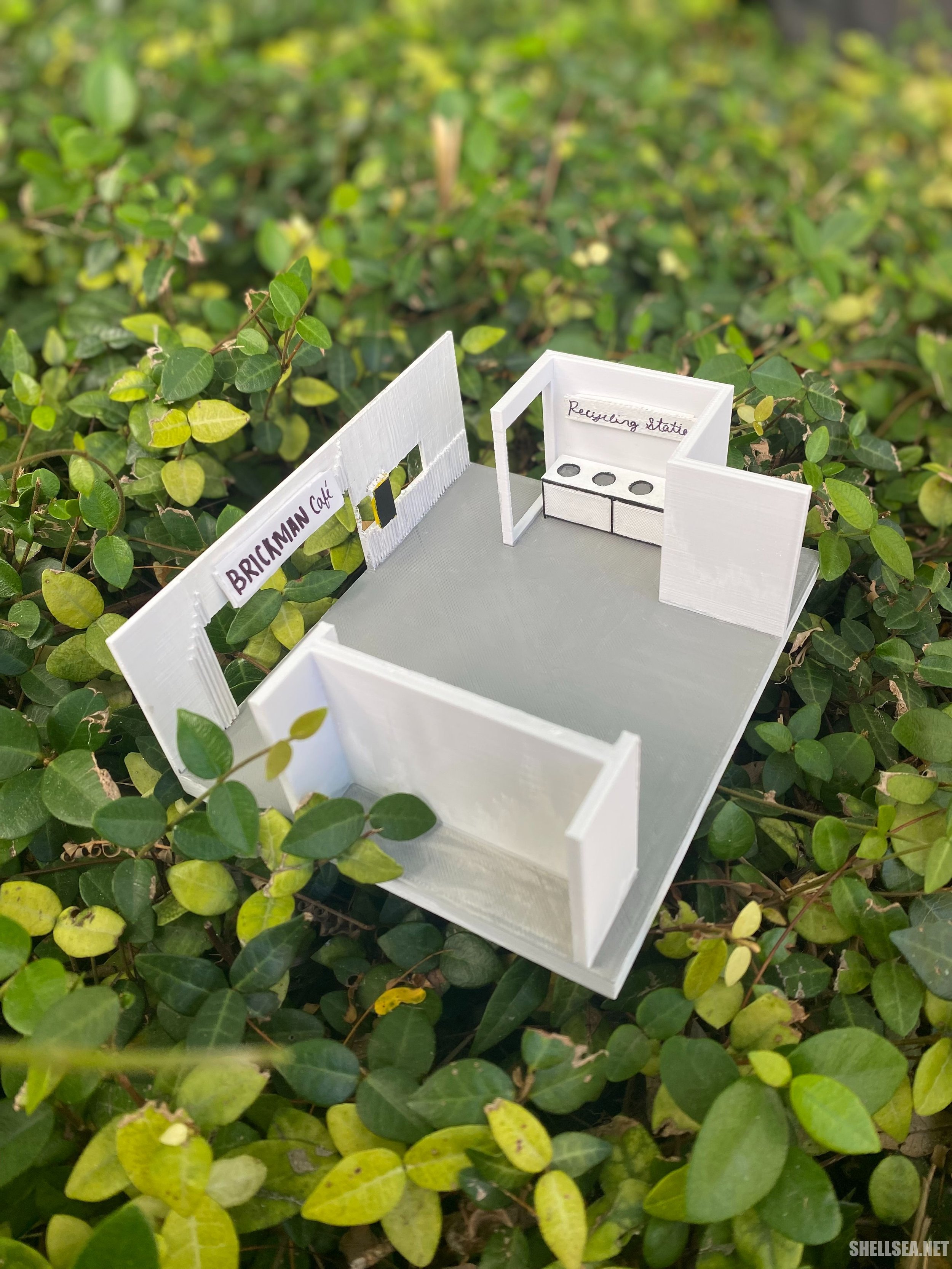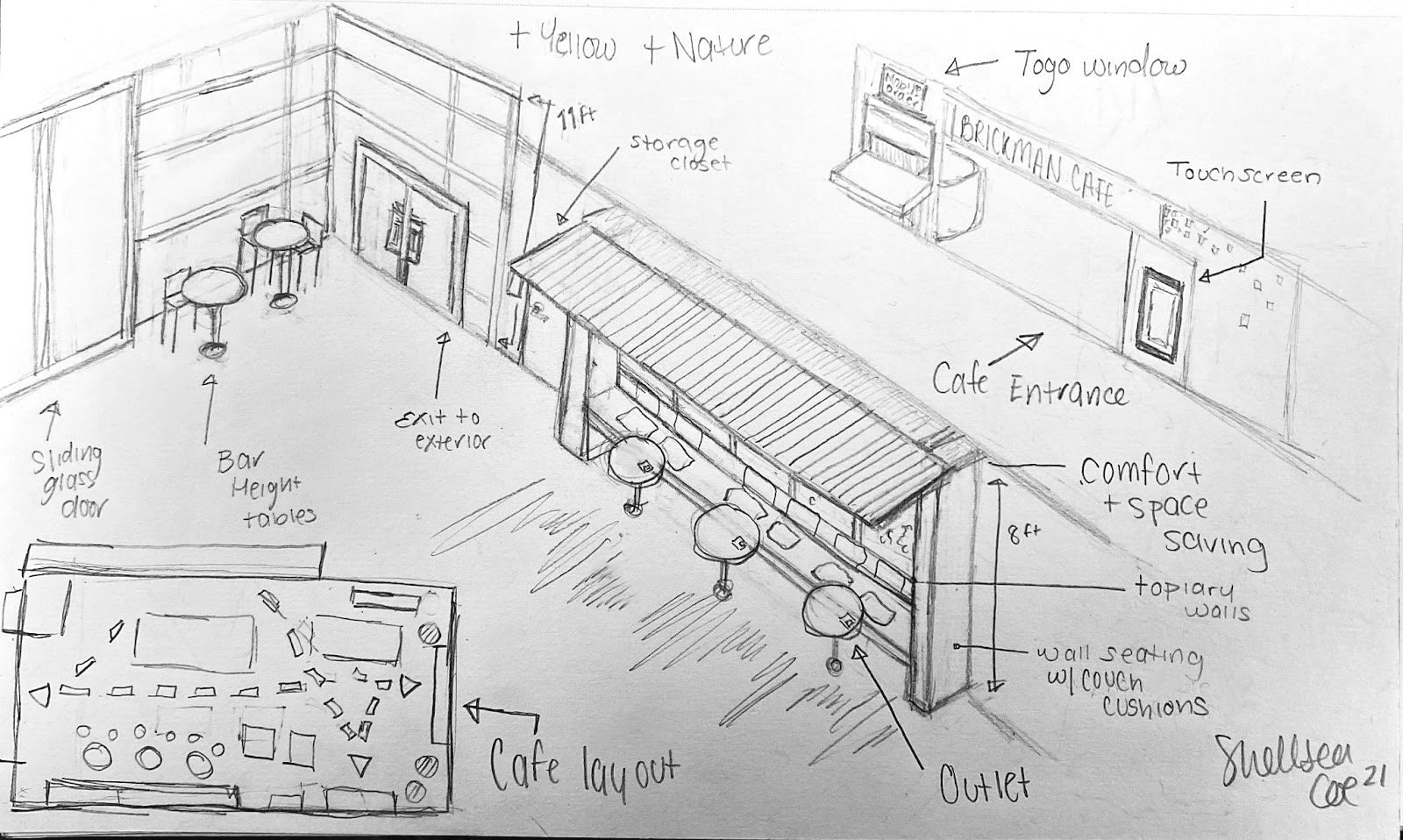Café Redesign
Conceptual Ideation
This model is a re-envisioned design of Brickman Café, one of the eateries located on the Ringling College campus. In the design, my partner and I sought ways to compliment Brickman Café’s light and open architecture by experimenting with biophilic design and pops of color. Here, we wanted to give students a place to eat that doubles as a highly technical collaborative space.
Model designed and rendered in SketchUp and Enscape.
3D Printed entrance façade




Café Entrance Elevation


















Ideation Sketches
Some notable features of my design are; the tables on tracks in the café center, allowing flexible seating, the use of sustainable wood textures, the functional bench seating, featuring outlets on both the bench base and tabletops, and the mobile order pickup station positioned at the left side of the kitchen.
The pickup station provides both a freezer for cold orders and a heated shelf for warm orders, giving staff accessibility from the inside of the kitchen for ease. When students pick up their orders, they can scan their IDs and go!
Citations:
Model designed and Rendered by Shellsea in SketchUp and Enscape.
Exterior designs and black geometric partition design accenting the bench seating were done by my partner, Annie Fonrouge-Diaz.
Starbucks logo imagery credited to Starbucks.
Biophilic elements and circular lights were inspired by Zalewski Architecture Group’s design for The Software House.
SketchUp 3D Warehouse Designs:
FOOD SERVICE CASE_PT-8R-RRS by Shawn.
Condiment Station by Joe G.
Cup holder Guona AA07-B by Владимир Р.




